Broadway, Gidea Park
Five Bedroom Detached Home | Approximately 2967 Square Feet | Three Bathrooms | Two Reception Rooms | Large Open Plan…
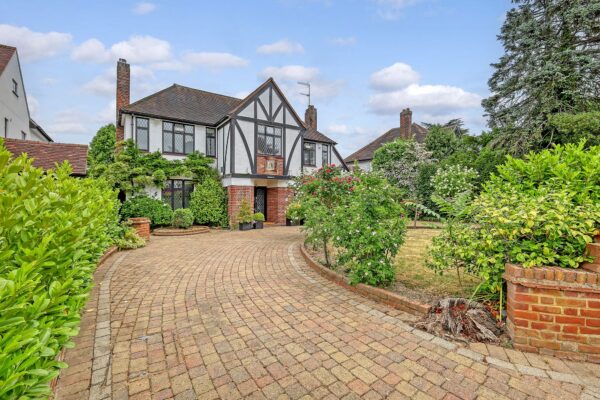
Five Bedroom Detached Home | Approximately 2967 Square Feet | Three Bathrooms | Two Reception Rooms | Large Open Plan…
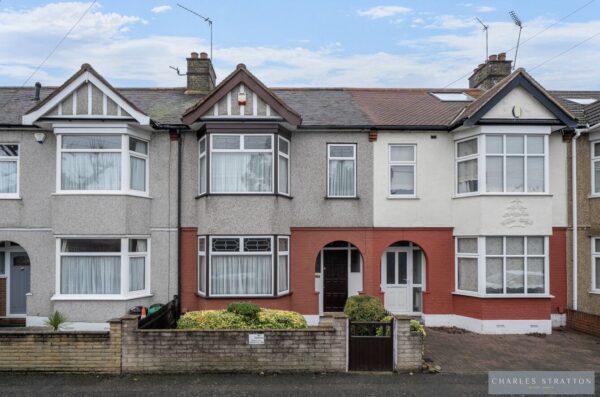
*** NO ONWARD CHAIN *** Three-Bedroom Mid-Terrace Home | Lounge | Dining Room | Kitchen | First Floor Shower Room…
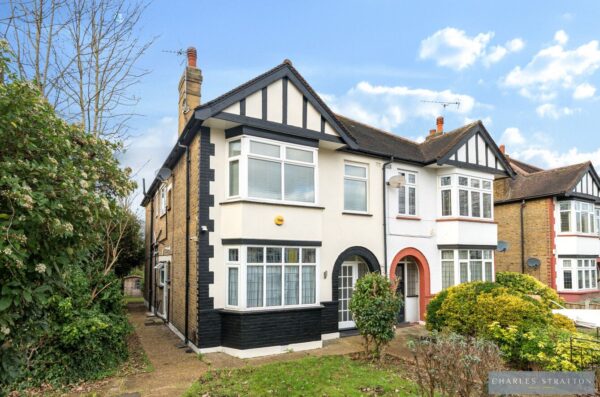
Beautifully Presented Three Bedroom First Floor Maisonette | Backing onto Lodge Farm Park | Lounge | Kitchen/Breakfast Room | Bathroom…
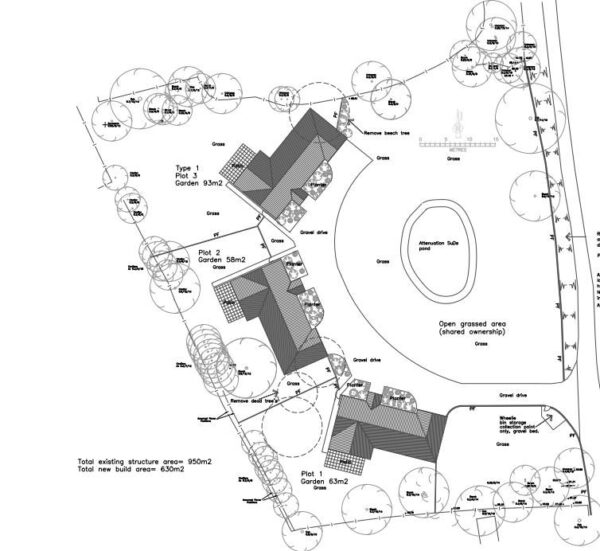
*** GUIDE PRICE £1,000,000 to £1,250,000 *** Site Available with Planning Consent For Three Detached Bungalow Measuring 2260 Square Feet…
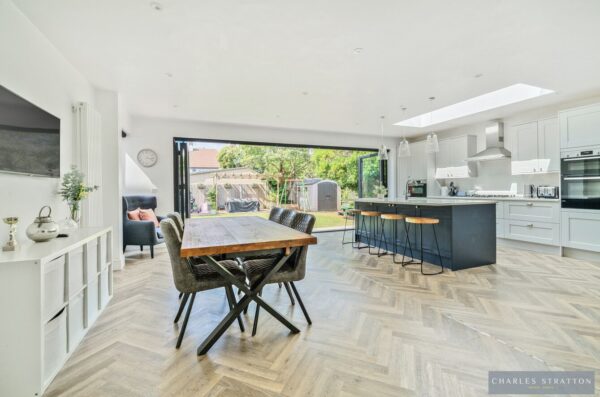
2191 Square Foot Home | Additional 111 Square Foot Garden Room with Power and Lighting and Wi-Fi | Four Bedrooms…

CHAIN FREE - TOP FLOOR- CAR PORT - ROOMY ONE BED APARTMENT - RIVER VIEWS - CLOSE TO STATION AND…
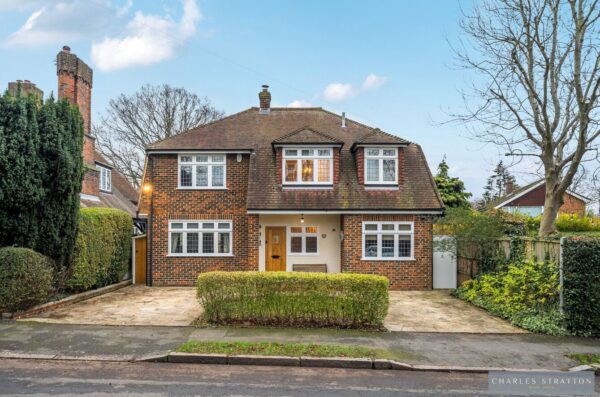
Three-Bedroom Detached Home | Gidea Park Exhibition Estate | En-Suite to Master Bedroom | Four Piece Family Bathroom | Lounge…
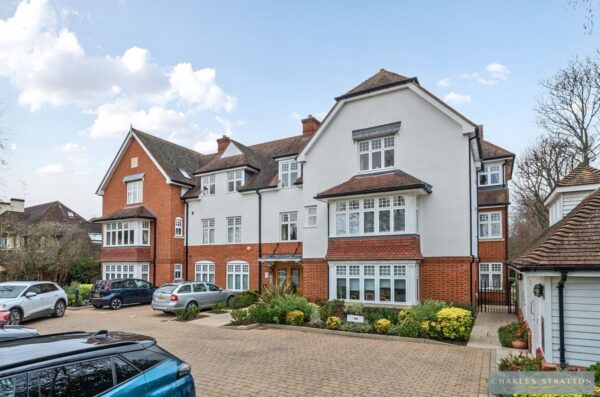
Two Bedroom Second Floor Retirement Home | Lounge with Juliette Balcony | Four Piece Bathroom W.C. | Kitchen | Communal…
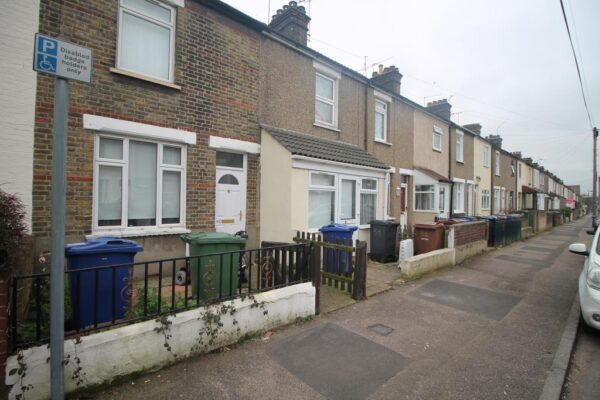
Charles Stratton presents this spacious FOUR BEDROOM HOUSE. AVAILABLE END JANUARY!
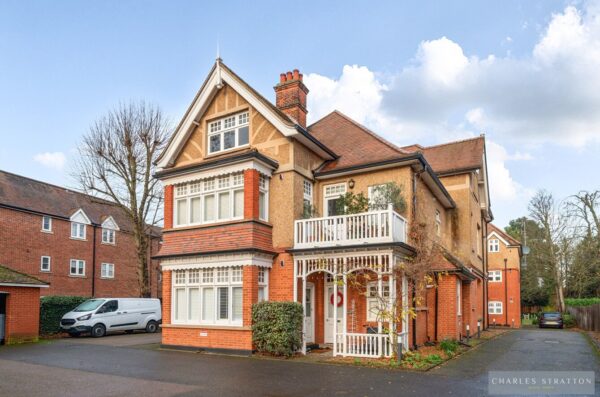
Recently Refurbished One Bedroom Ground Floor Apartment | Doors from Lounge Open to Patio Area | Well-Appointed Kitchen | Re-Fitted…