Squirrels Heath Lane, Hornchurch, RM11
GROUND FLOOR | PARKING | WHITE GOODS INCLUDED | NEUTRALLY DECORATED | AVAILABLE END OF DECEMBER
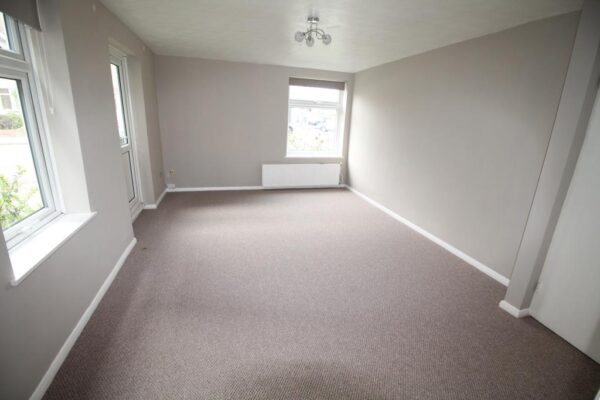
GROUND FLOOR | PARKING | WHITE GOODS INCLUDED | NEUTRALLY DECORATED | AVAILABLE END OF DECEMBER
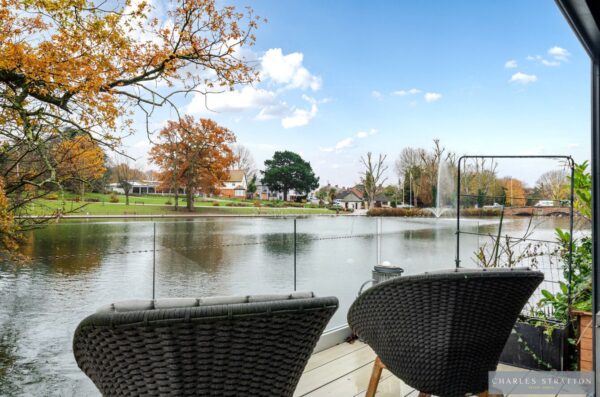
Exquisite Detached Residence Backing onto Raphaels Park Lake | Four Bedrooms | Two Bathrooms | Sitting Room Open Plan to a Substantial Kitchen Family Room and Dining Room| Utility | G.F.W.C. | 33'3 Deep Garage | Bi-Folding Doors Opening to a Sun-Terrace | Outbuilding | Further Waterside Terrace |
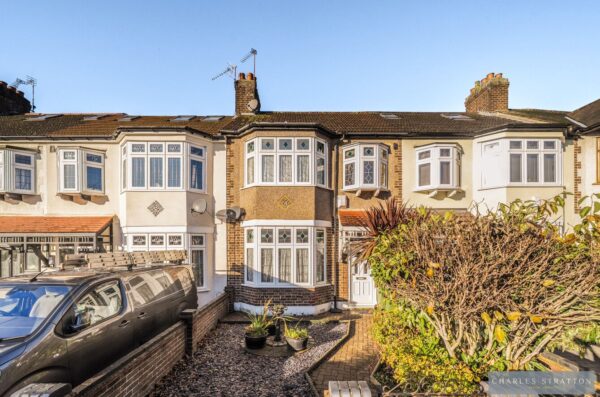
*** GUIDE PRICE £500,000 - £525,000 *** | Three Bedrooms | Lounge/Diner | Kitchen | Conservatory Including Utility Area | First Floor Bathroom | Rear Garden | Popular Residential Turning Close to Local Schools | Walking Distance to Gidea Park' Elizabeth Line Railway Station | Close to Local Park's
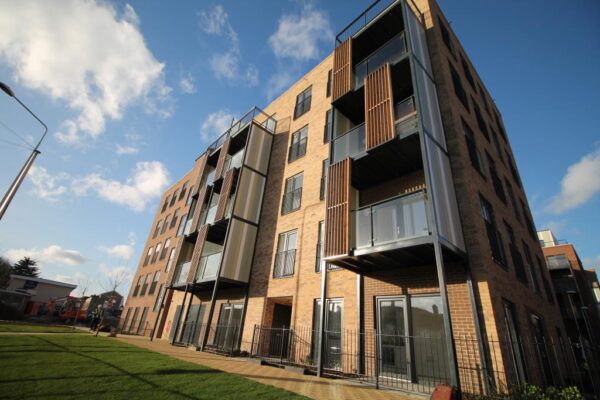
NO PARKING | PART / FULLY FURNISHED | FULLY FITTED KITCHEN | MASTER BEDROOM W/ EN-SUITE | FEW MINUTES WALK FROM ROMFORD STATION (ELIZABETH LINE) AND THE TOWN CENTRE | FIRST FLOOR | BALCONY
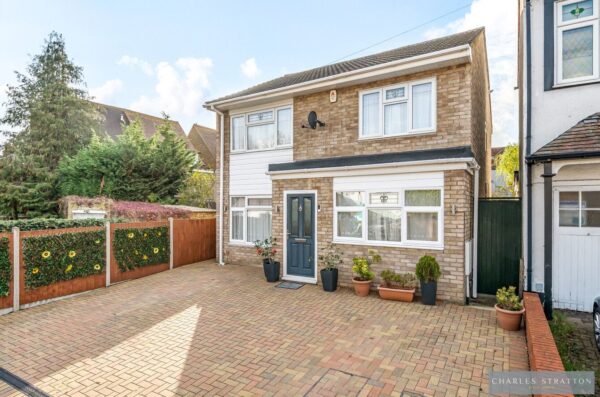
Three Bedroom Detached Home | Three Reception Rooms | Bathroom W.C. | Additional First Floor Cloakroom W.C. | Kitchen | Rear Garden | Off Street parking | Close to Romford Town Centre and Elizabeth Line Railway Station | Close to Lodge Farm and Raphaels Park |
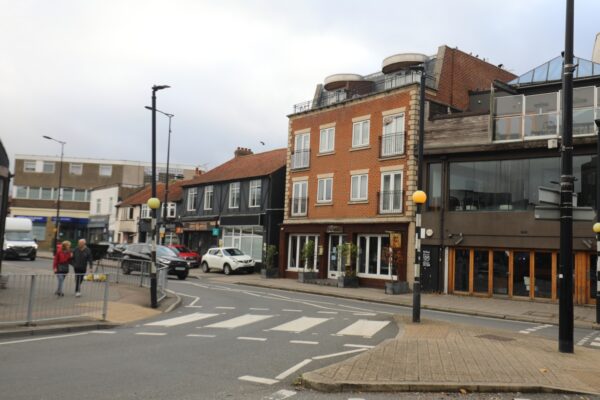
FIRST FLOOR (NO LIFT) | NO PARKING | TOWN CENTRE LOCATION | CLOSE TO ALL LOCAL AMENETIES AND SHOPS | EXCELLENT TRANSPORT LINKS | STUDY ROOM
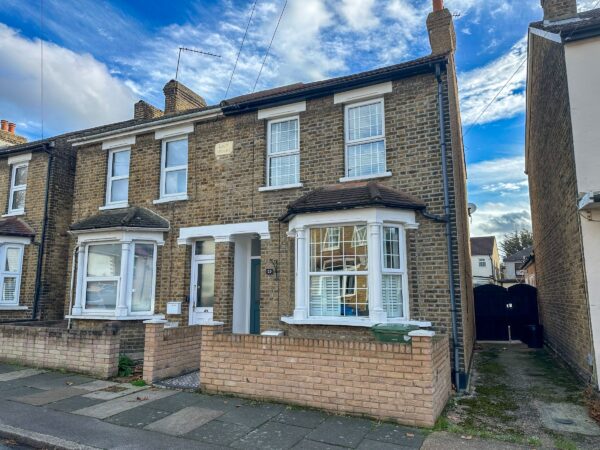
Victorian Style Bay-Fronted Semi-Detached Home | Two Bedrooms | First Floor Bathroom | Lounge | Dining Room | Kitchen | Rear Garden | Close to Romford Town Centre | Close to Romford's Elizabeth Line Railway Station | Close to Hylands Park |
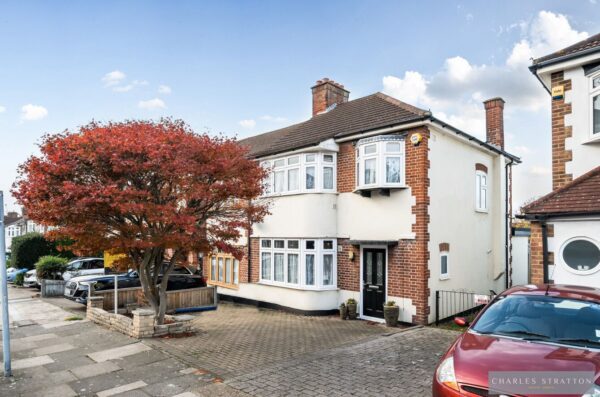
**** SSTC PRIOR TO PUBLICATION **** Extended Three-Bedroom End of Terrace | Open Plan Lounge/Diner | Kitchen | First Floor Bathroom | Detached Garage | Walking Distance to Gidea Park's Elizabeth Line Railway Station | Close to Local Schools | Close to Lodge Farm and Raphael's Park |
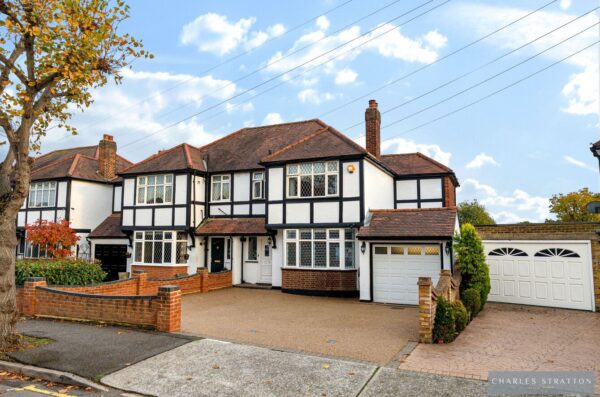
Halls Adjoining Character Four-Bedroom Semi-Detached Home | First Floor Bathroom W.C. | Ground Floor Shower Room W.C. | En-Suite Shower and Wash Basin | Three Reception Rooms | Kitchen | Conservatory | Garage 14' X 10'9 | Own Driveway and Off-Street Parking | Walking Distance to Romford Town Centre
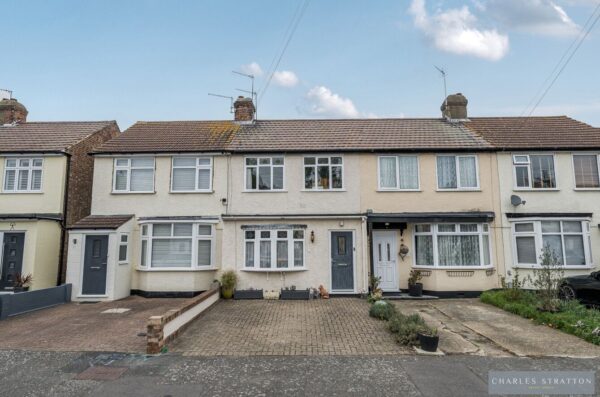
428 Square Foot Outbuilding | Two Bedrooms | Bathroom W.C. | Lounge/Diner | Recently Re-Fitted Kitchen/Breakfast Room | G.F.W.C./Utility | Rear Garden | Off Street Parking | Close to Romford Town Centre and Elizabeth Line Railway Station | Close to Cottons Park | Ideal First Time Starter Home |